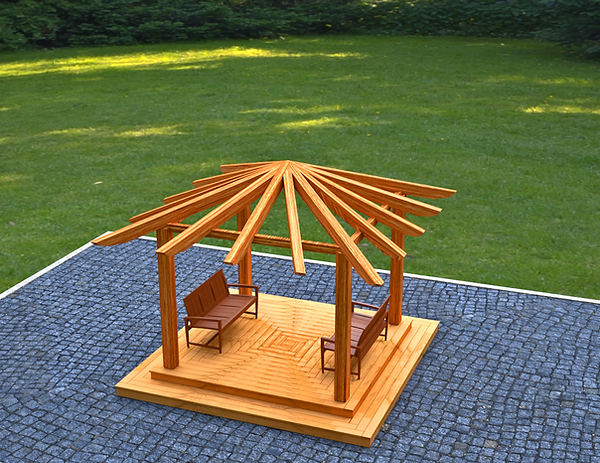top of page
SideView Design
Architectural, Industrial & Product Design
Santa Barbara California
805 455-3869
We design and engineer custom solutions for architects and builders.
3D CAD models with shop drawings, photorealistic rendering, 3D printing and prototyping for construction and product design.
As a furniture maker and designer I create original furniture and light fixtures as well as collaborate on custom pieces.

Architectural Elements Designer
Architectural plans for custom homes are filled with unique and complex features. The most efficient way to build them is to start with 3D modeling.
Because of our building background, we address every decision as we build a 3D CAD construction model of your project.
After being reviewed, shop drawings are generated from the model. Often the parts can be made off-site and assembled in place. Once construction starts, the work flow is fast, accurate and predictable. And with that, subs can bid more competitively.
bottom of page







